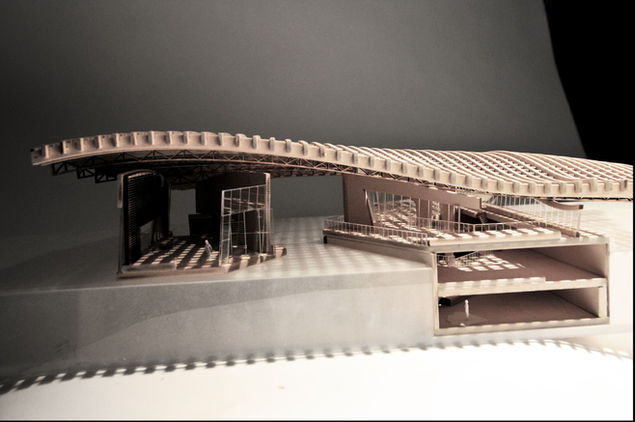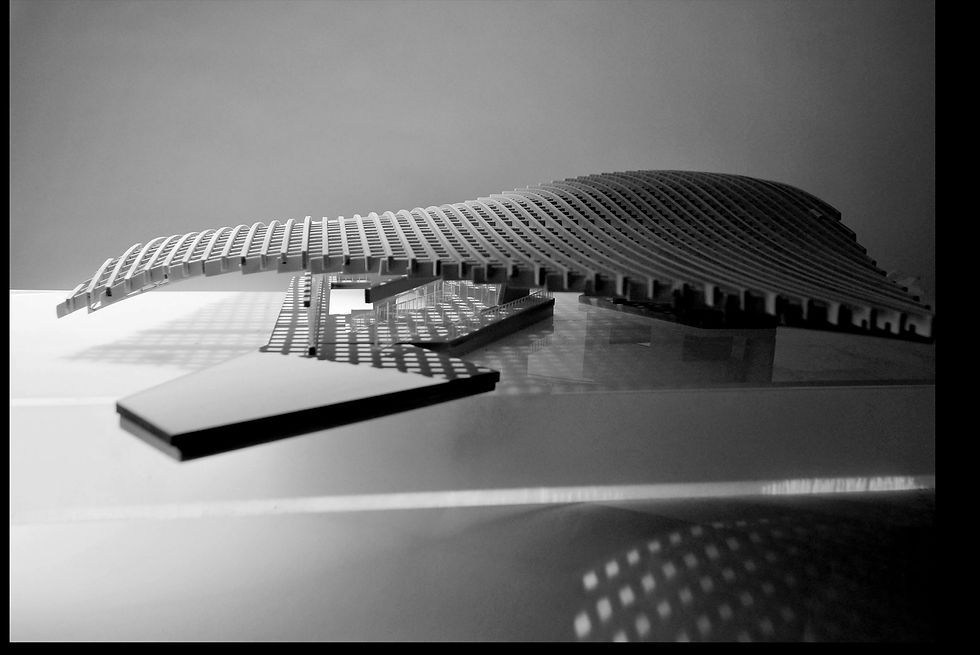
May Al Godi
ARCHITECTURE |INTERIOR | DESIGN
Hi all :)
Thank you for visiting my page, hope you will enjoy the work.
My name is May Algodi, living in Canada for the last 4 years.
I have been working for the past three years, I had the pleasure in teaching and working in Architecture firm. Teaching, I was a T.A for professor Hans Ibling for his course, Architecture And Cultural Difference, after that gave a work shop in Seneca collage for new comers teaching REVIT, SOLIDWORKS, and LEED introduction. After teaching I joined an architecture firm. Dkstudio architects.inc is one of the leading architectural firm in luxury retail stores in Canada some of the clients are: Gucci, Dior, IWC, DG, Wolford, Prada, LV. In this firm I was able to work on residential housing, mixed used, and retail. The work has been between designing and producing construction drawings meeting with clients and coordinating drawings. After that I have joined Chamberlain Architects Services Limited. In this firm I was working on larger scale projects hotels, condos, and apartment. I have also developed my Revit skill, and I have been introduced to lumion as a new and fast 3d render tool
I am filled with ambition, motive, imagination, and skills. my love for architecture, design and interior design makes me very committed to my work , within my years of work and education both my colleagues and professors where able to witness that and see the quality of work I get out . My work is not just 2d drawings, it is different I look at my work as more of architecture artistic work, the drawings are combination of realistic approach combined with an artistic touch. I have working 3Ds, Architecture, and interior.

01 PROFESSIONAL
MY KNOWLEDGE LEVEL IN SOFTWARE
REVIT
90%
RHINO
90%
AUTO CAD
95%
PHOTOSHOP
85%
ILLUSTRATOR
80%
LUMION
85%
VRAY
80%
3D MAX
60%
INDESIGN
95%
02 PORTFOLIO
HOTELS / APARTMENTS
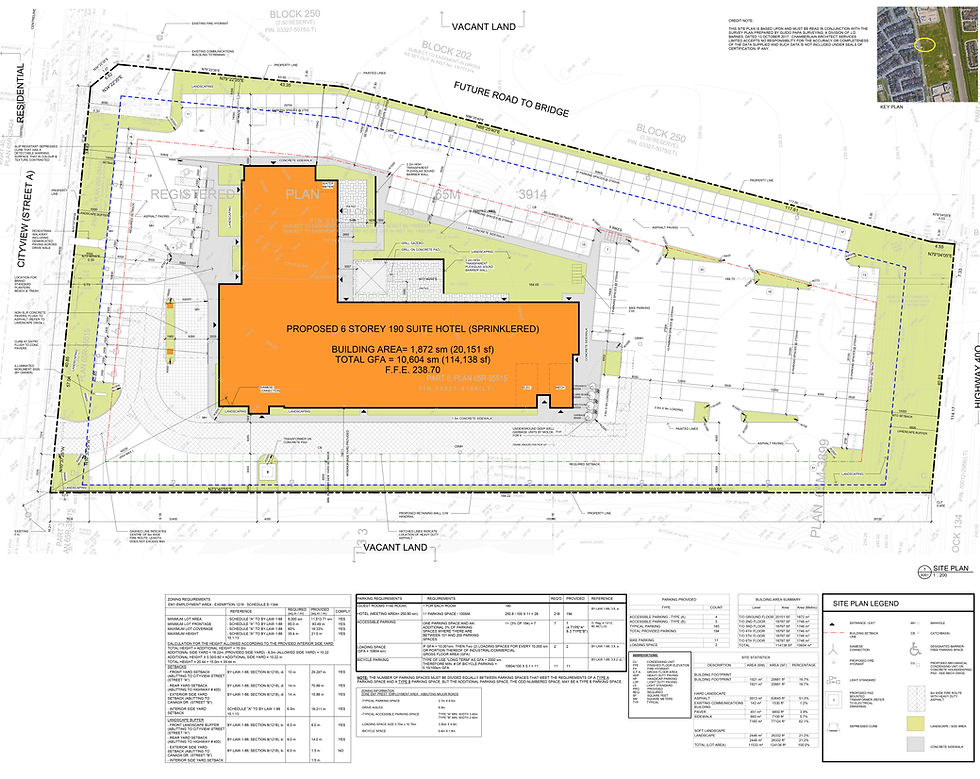
with chamberlain architect

with chamberlain architect
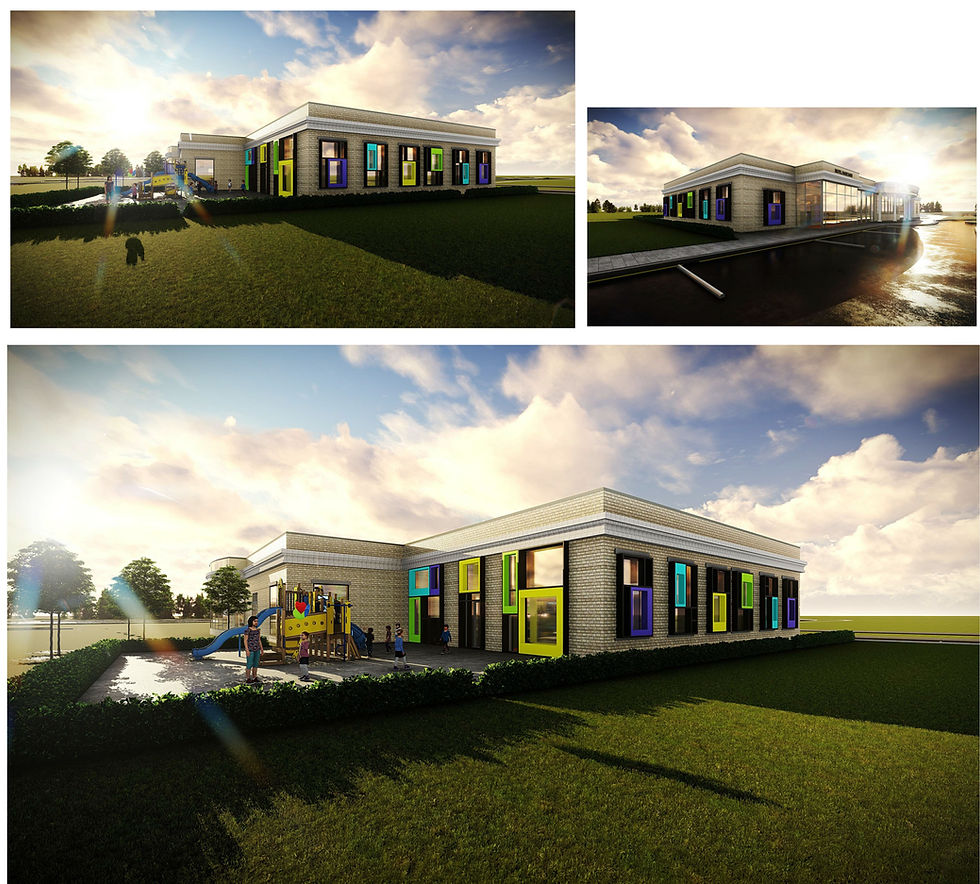
with chamberlain architect

with chamberlain architect
INTERIOR
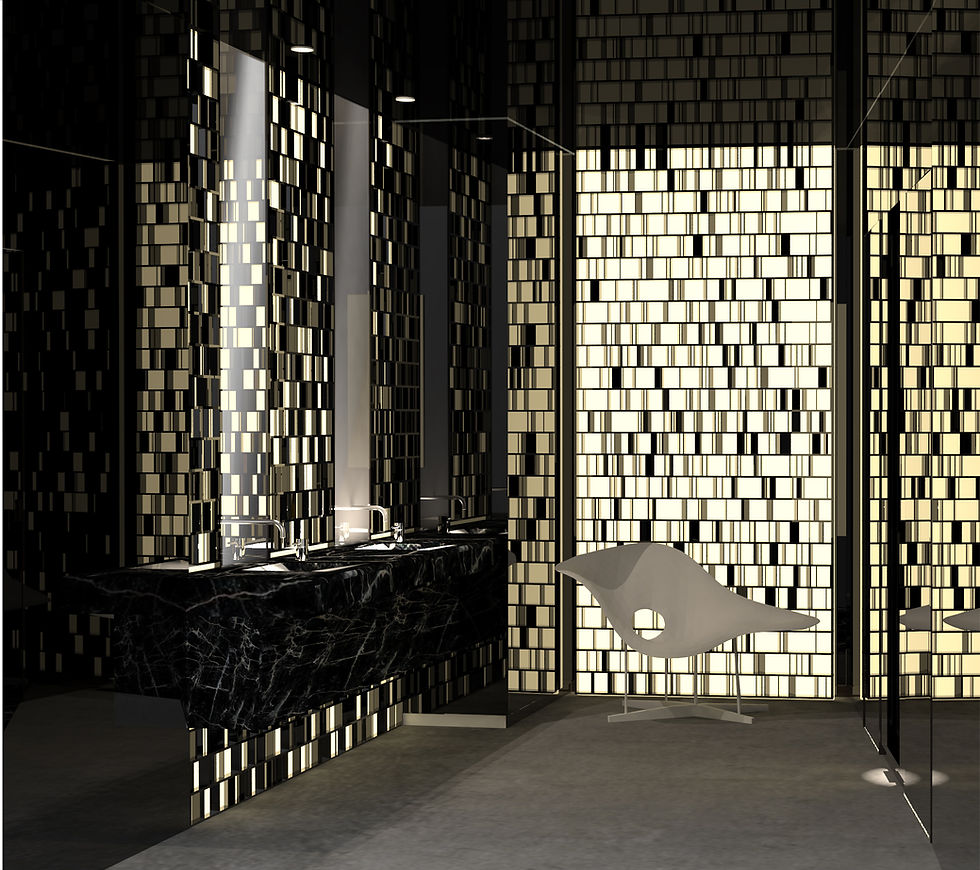
with DKstudio architects
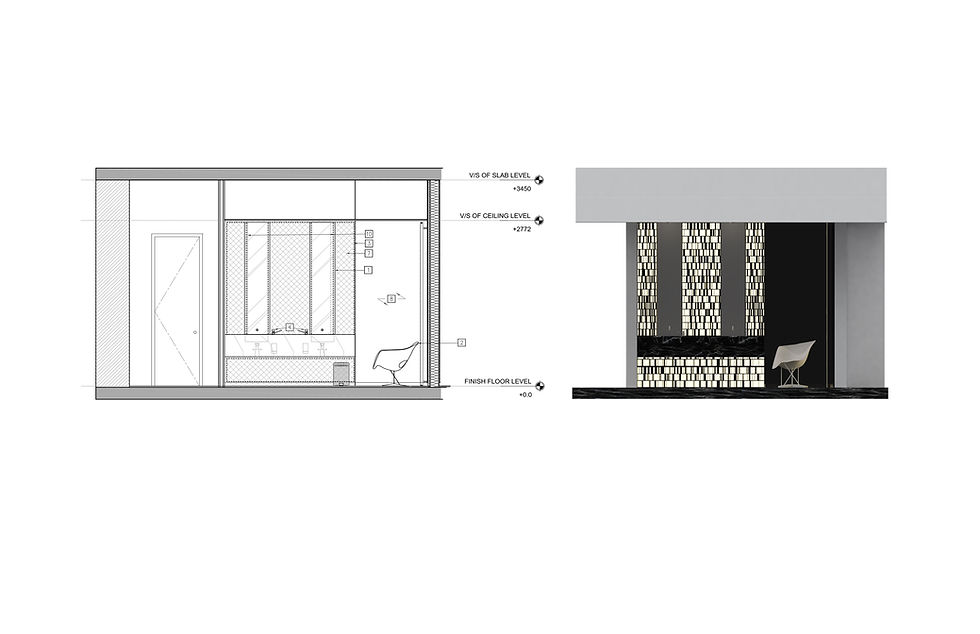
with DKstudio architects
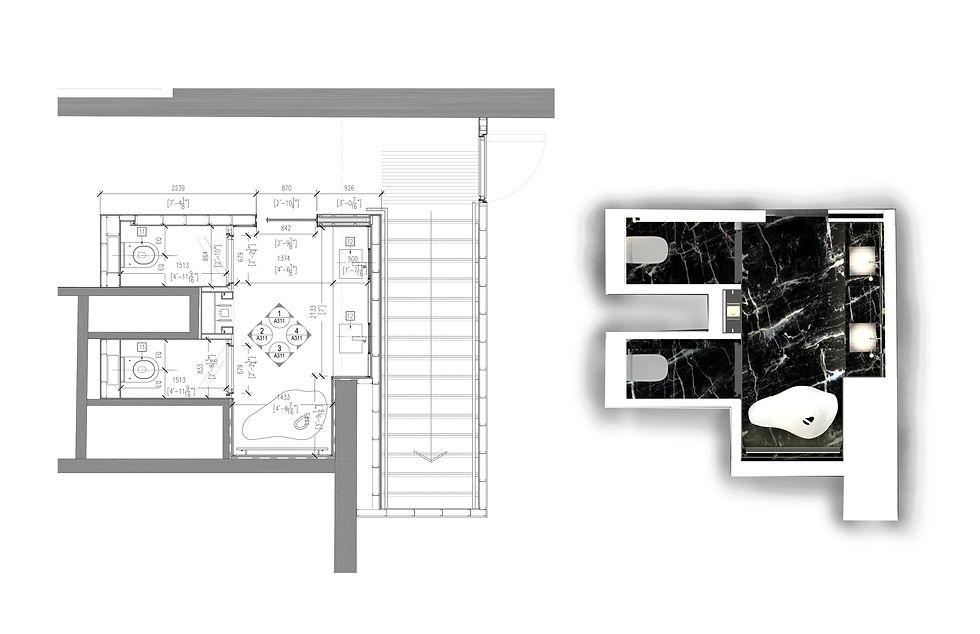
with DKstudio architects

with DKstudio architects
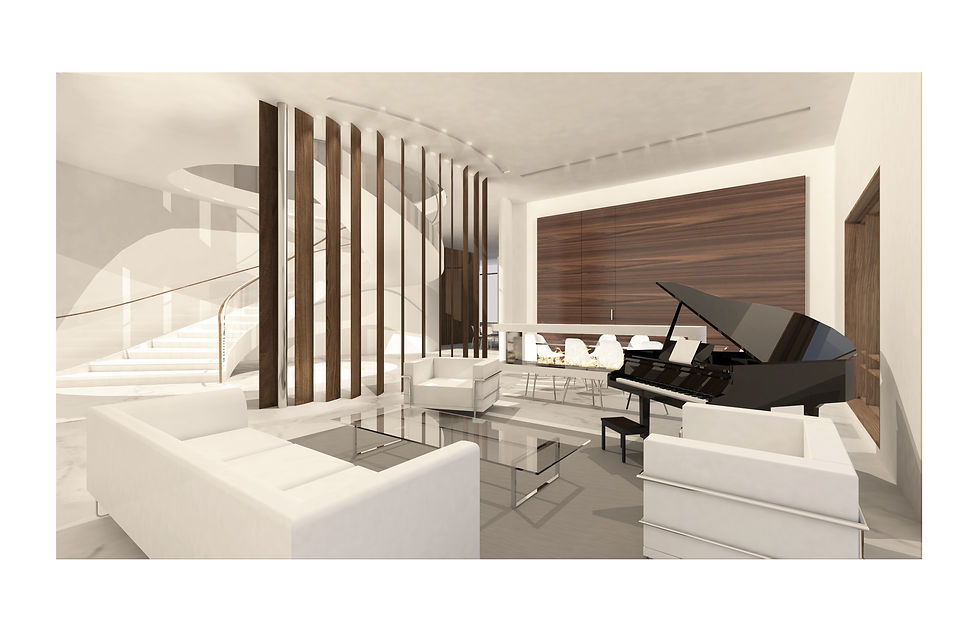
with DKstudio architects
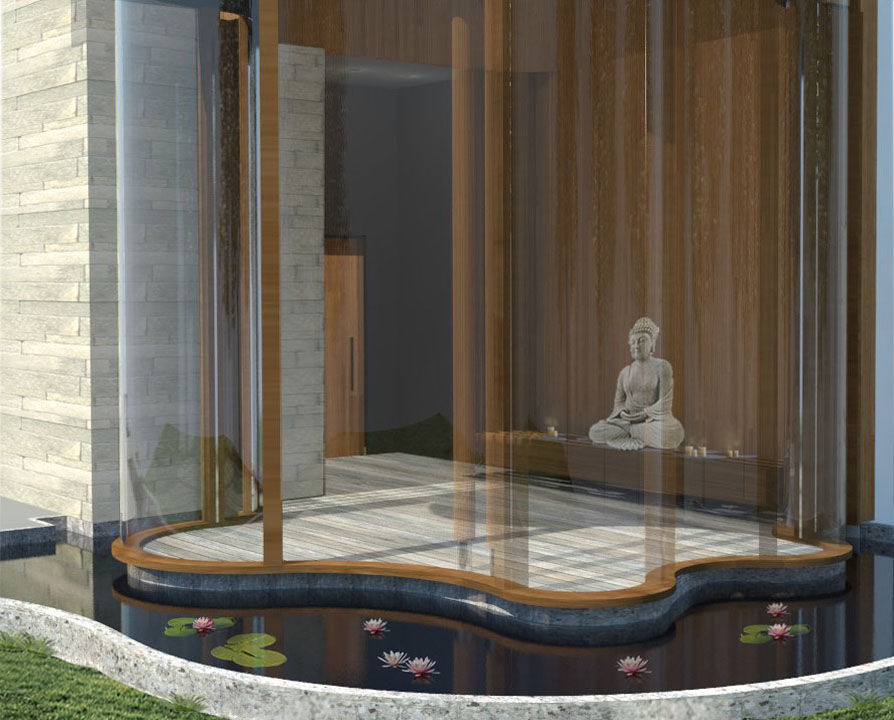
with DKstudio architects

with DKstudio architects

with DKstudio architects
MIX USE

with DKstudio architects
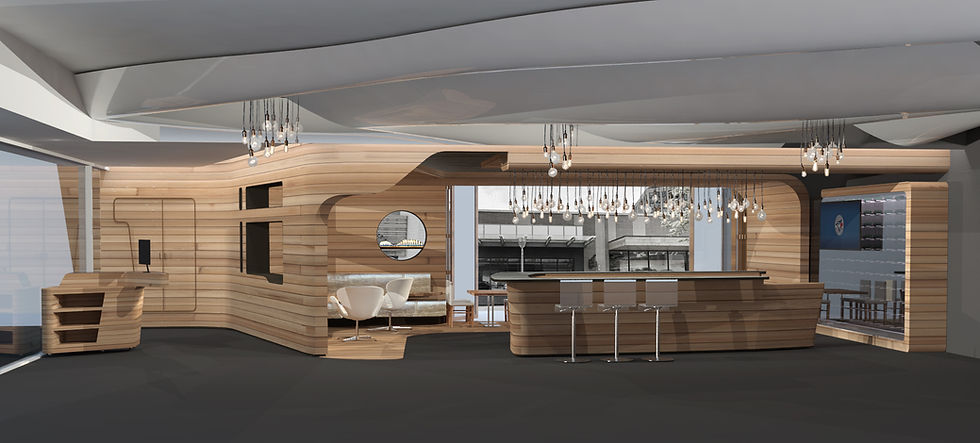
with DKstudio architects
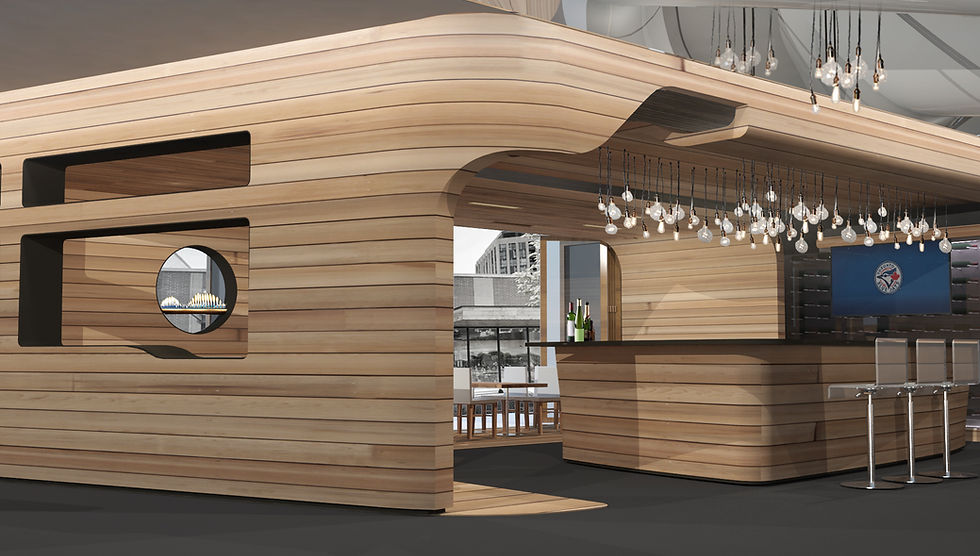
with DKstudio architects

with DKstudio architects

with DKstudio architects

with DKstudio architects

with DKstudio architects

with DKstudio architects
CONCEPT
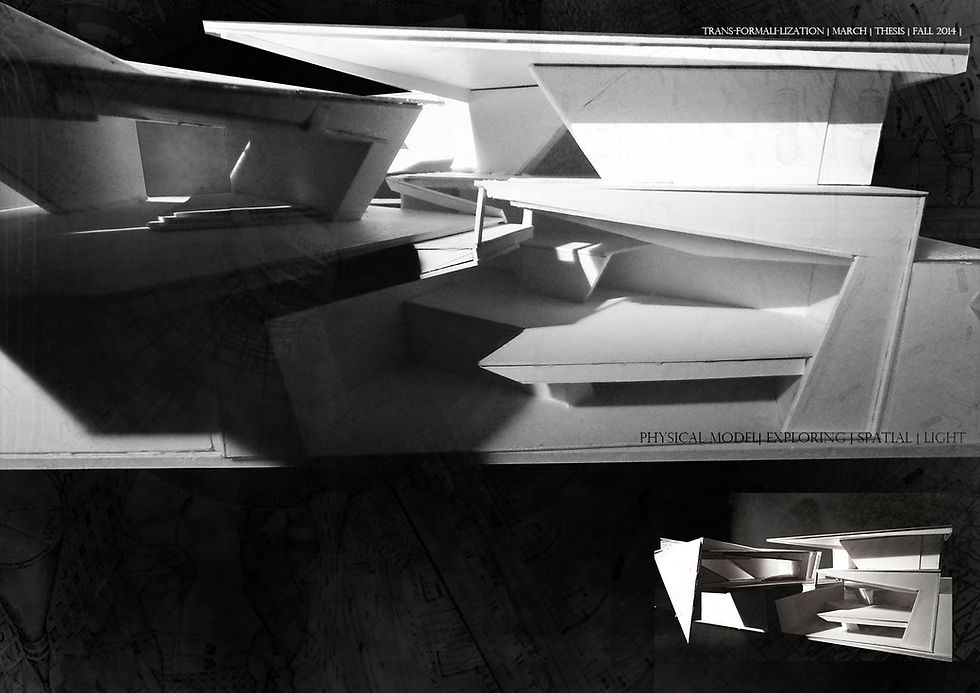
Masters - UFT

Masters - UFT
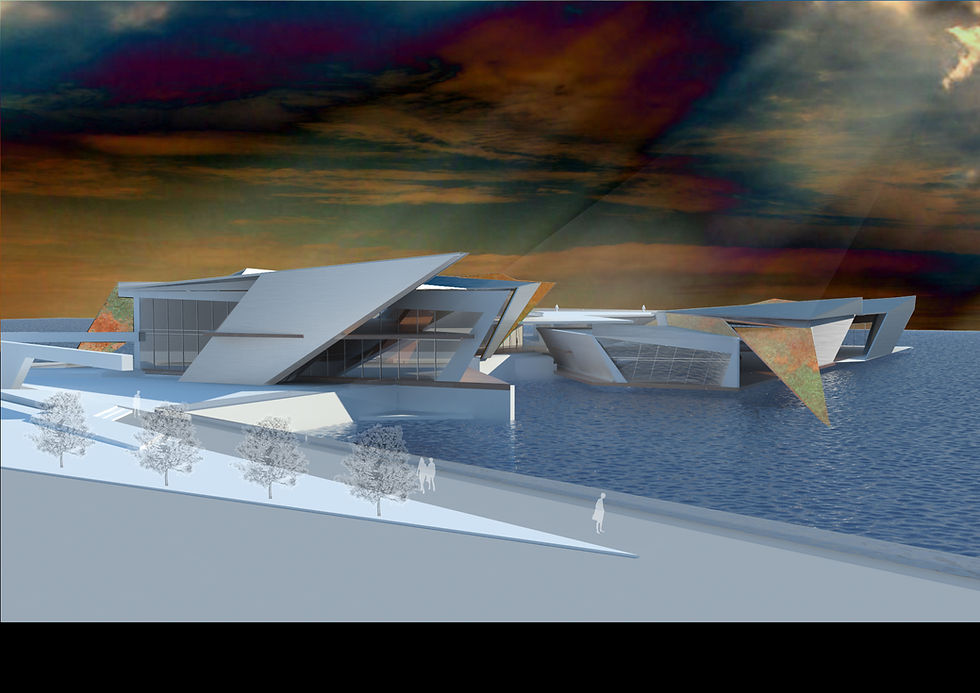
Masters - UFT

Masters - UFT

Masters - UFT
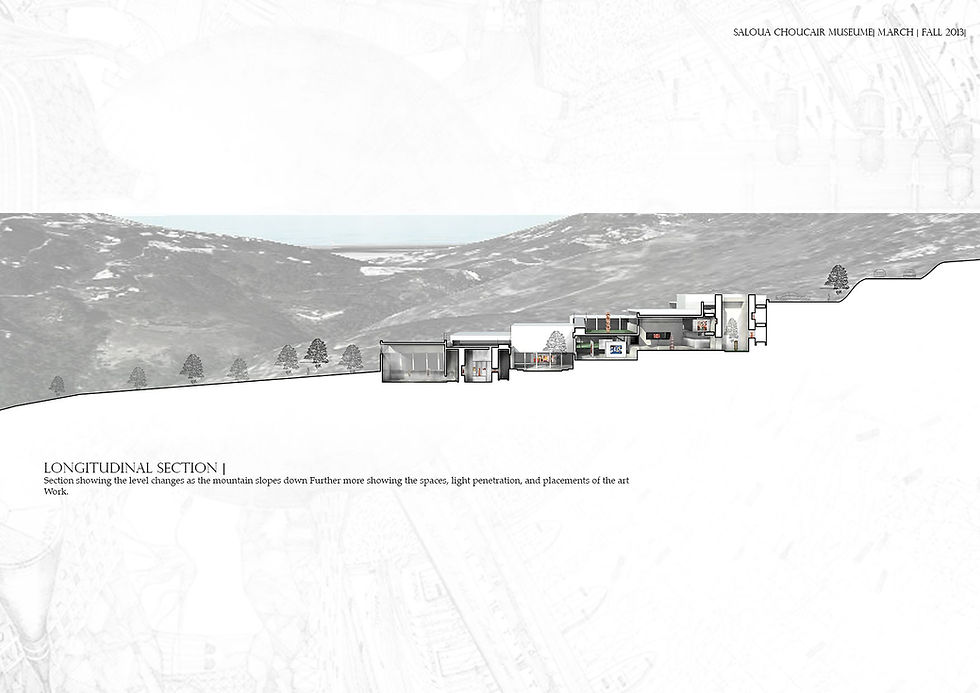
Masters - UFT
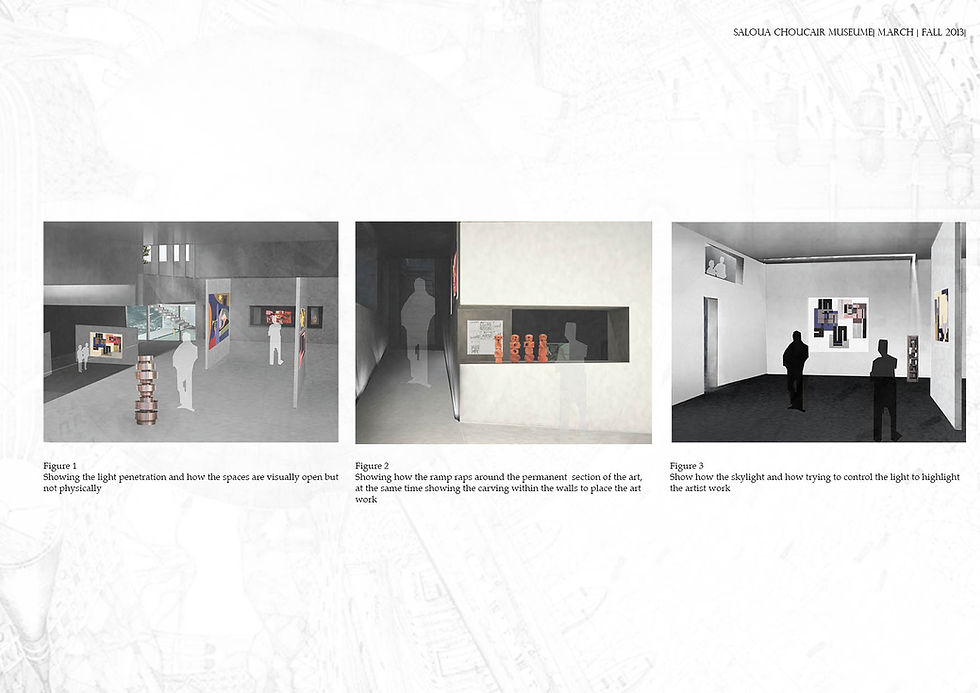
Masters - UFT

Masters - UFT

Undergrad - Thesis
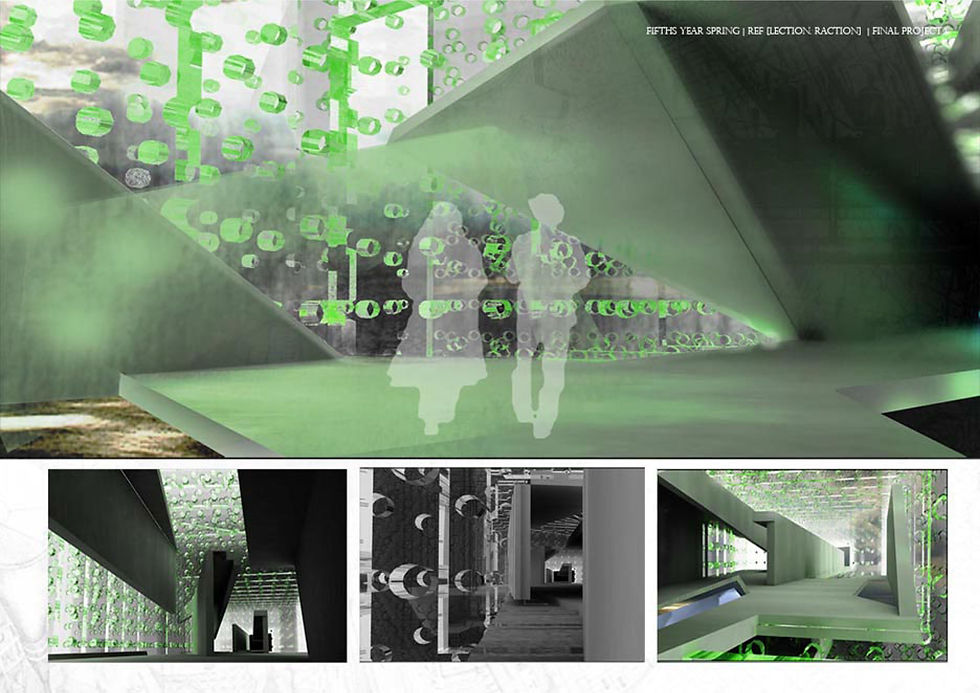
Undergrad - Thesis
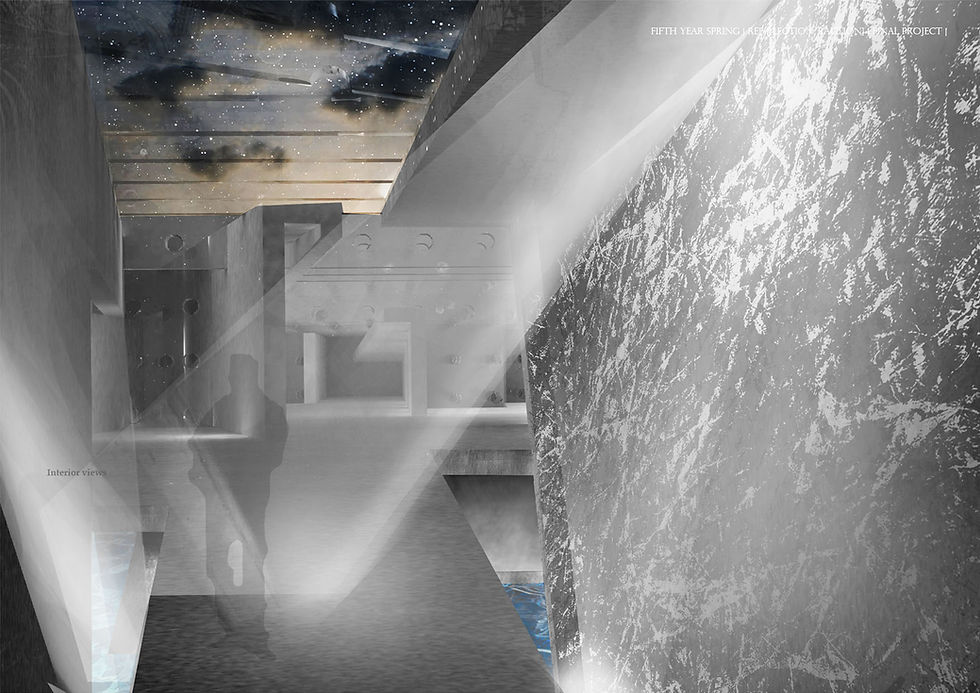
Undergrad - Thesis

Undergrad - Thesis
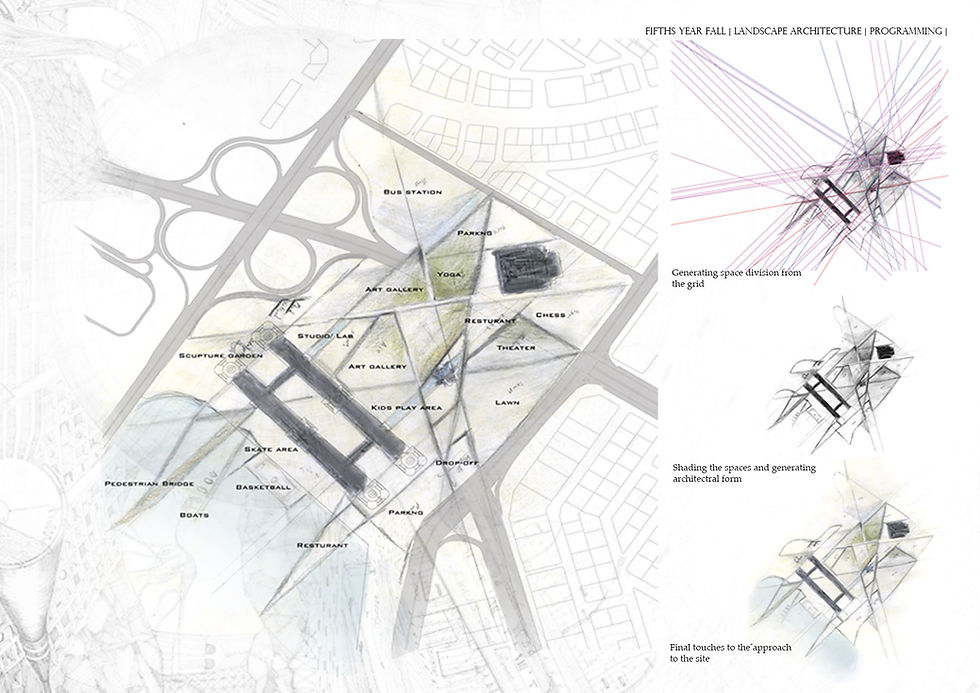
Undergrad
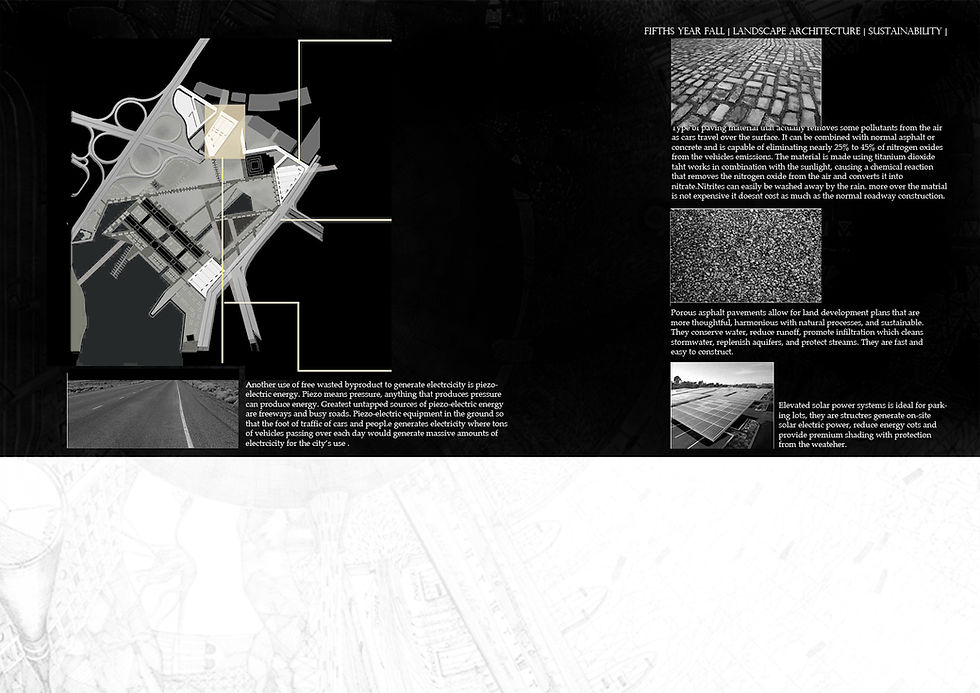
Undergrad

Undergrad

Undergrad
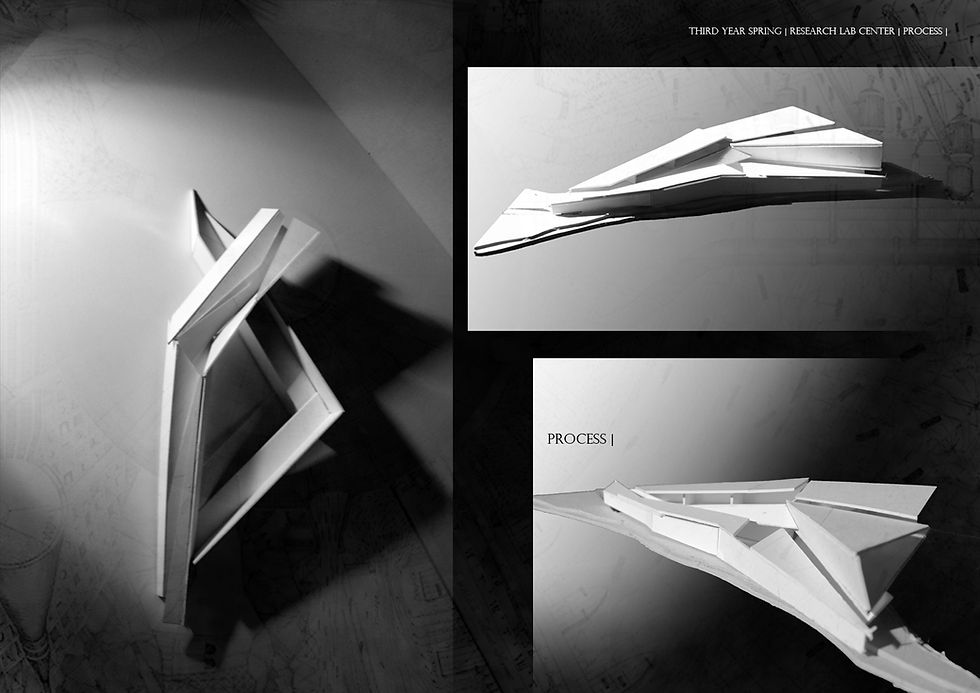
Undergrad
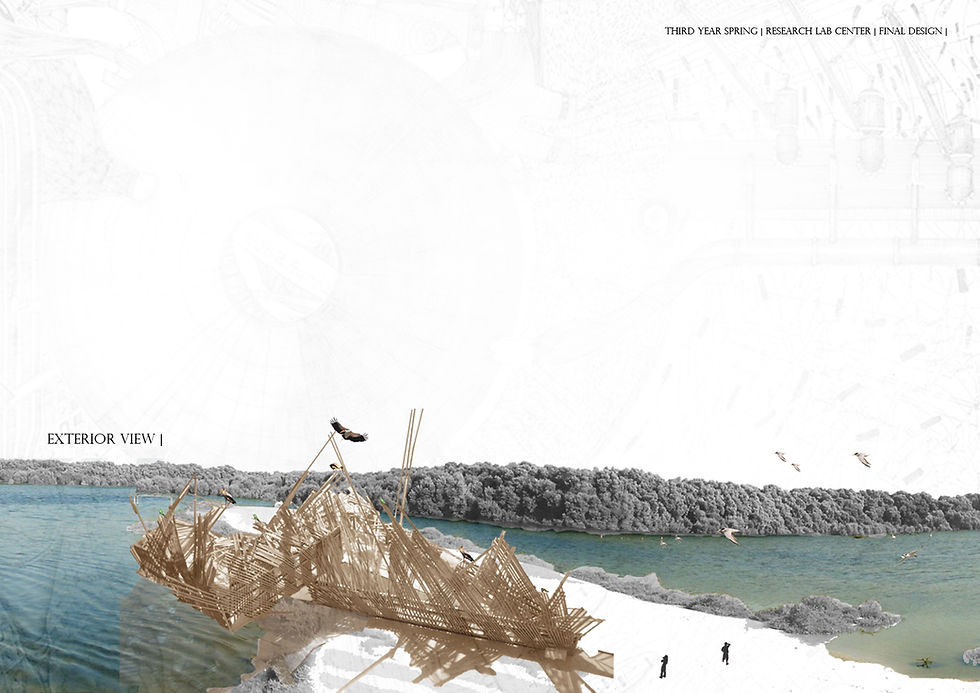
Undergrad

Undergrad

Undergrad
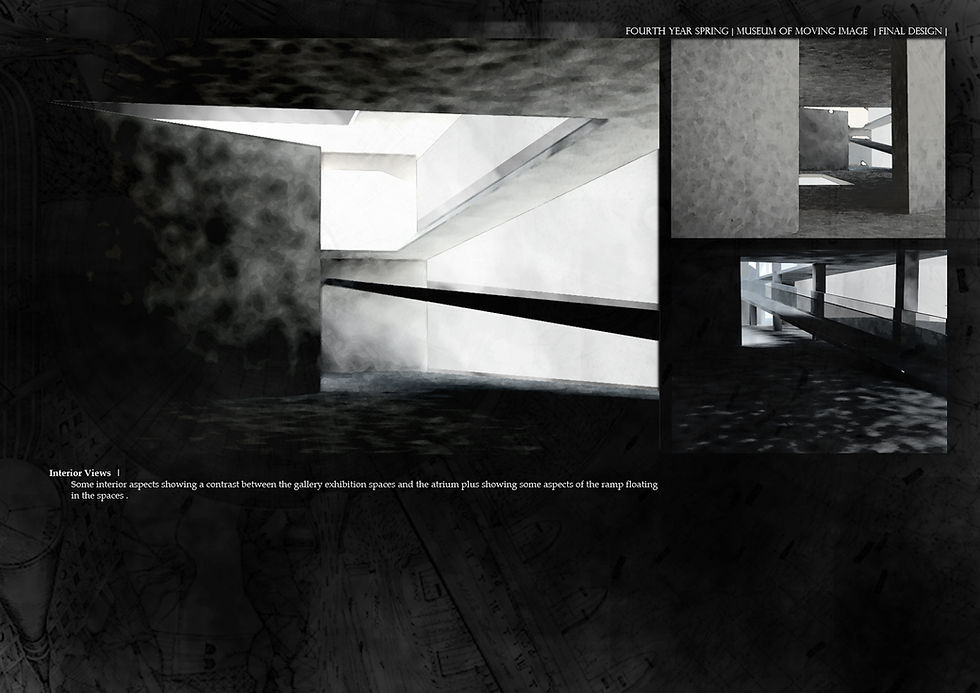
Undergrad
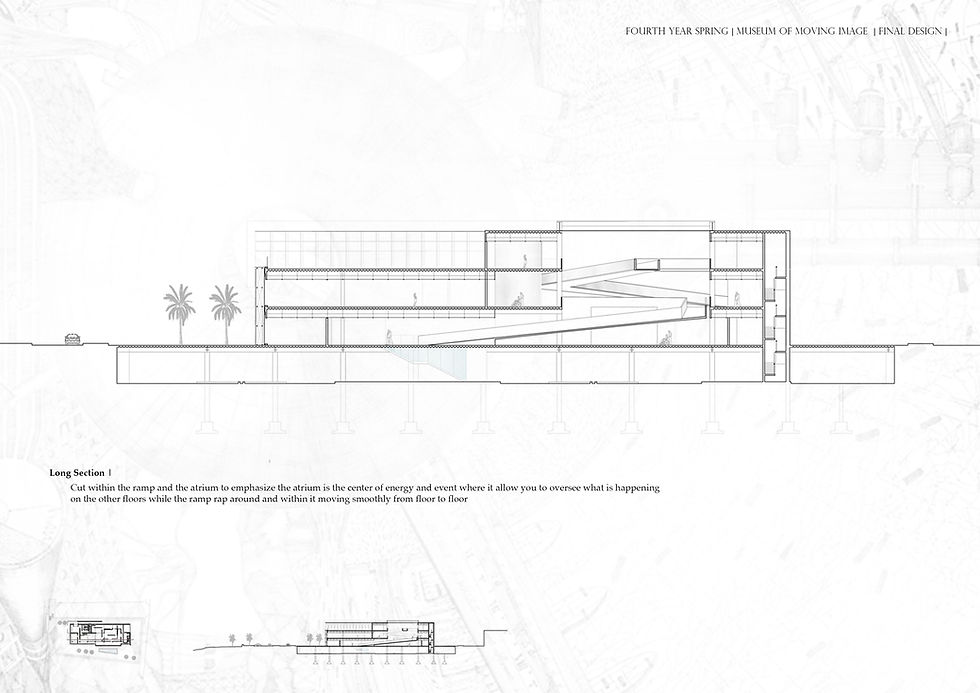
Undergrad

Undergrad

Undergrad
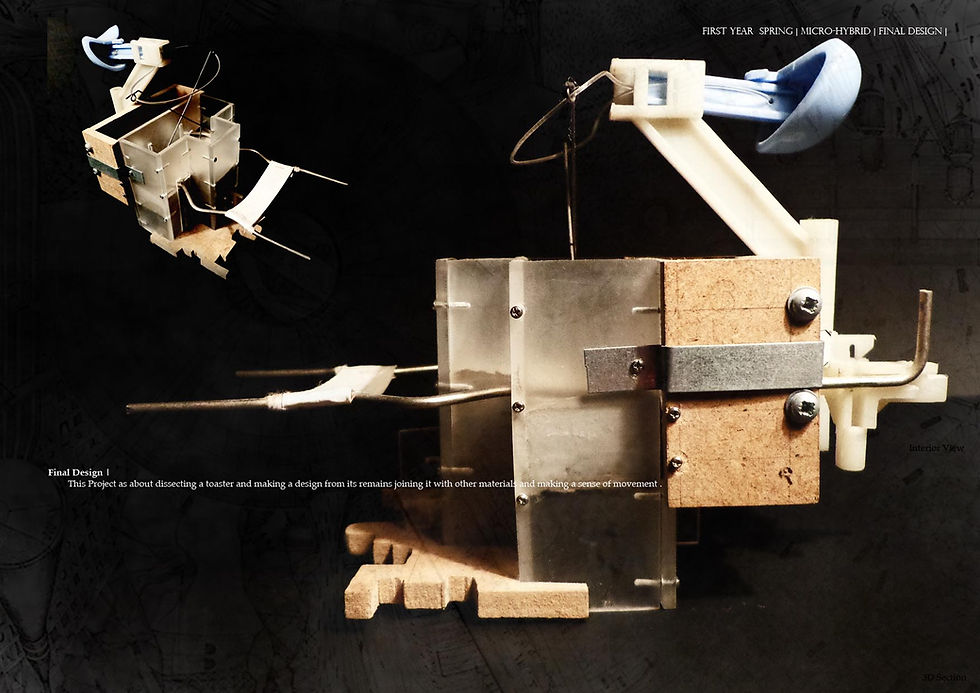
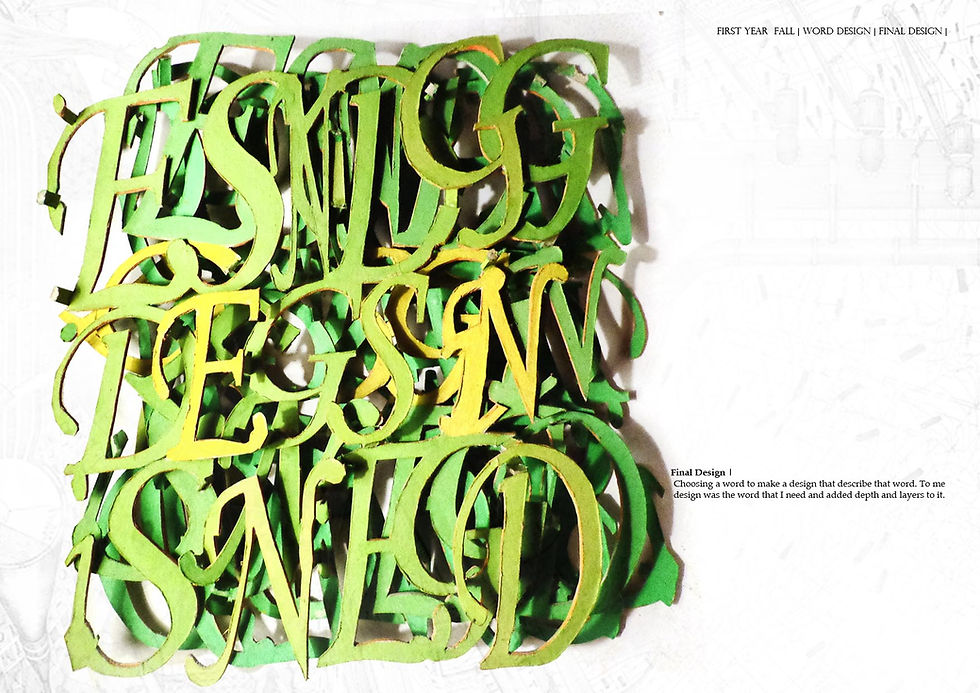
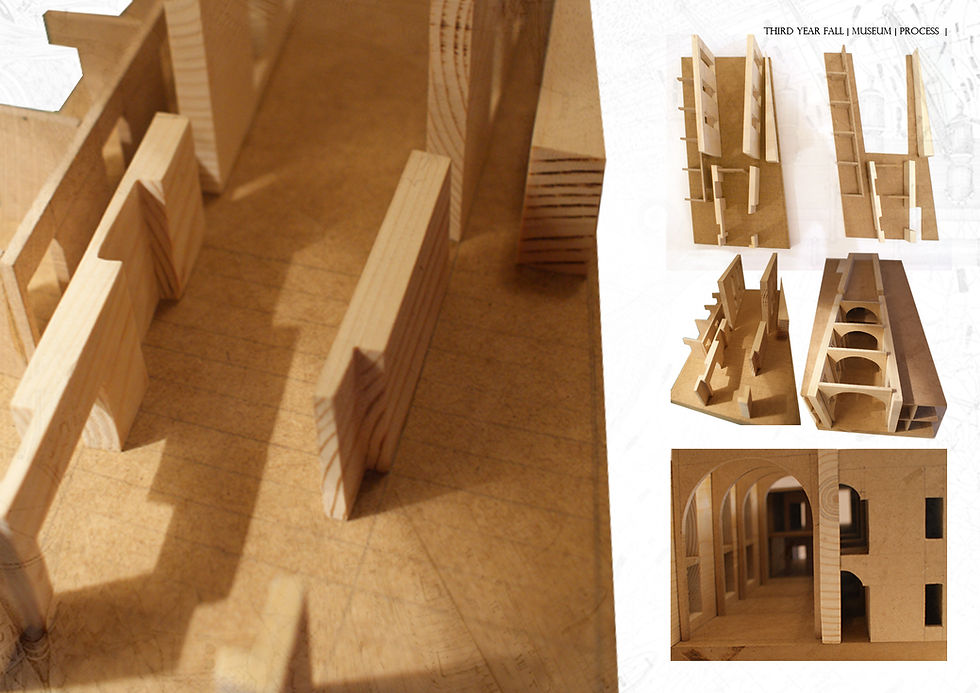

03 Experience
2018 - Present
Kirkor Architects
2017-2018
Chamberlain Architects Services Limited
Front End Production
I have been involved in different types of projects hotels, townhouses, apartments, and condos. Projects where in different parts in the country, city of Mississauga, Ajax, Niagara, Markham, Nashville. Worked on design development and preparing working drawings, and making 3d renderings. The tools that I used was mostly based on autocad, Revit and lumoin for 3d modeling and designing and rendering.
2017- Fall
Ryerson University, Toronto, Canada
Education
Ontario Building Code Course , Nicole St. Pierre
2015 - Winter
University of Toronto, Toront
Teaching Assistant
Assisting professor Hans Ibling in his course, Architecture And Cultural Difference, criticizing and helping students to improve in their work and essays.
2006 - 2012
American University of Sharjah, Sharjah, U.A.E
Intern Architect
I am working with design team Sketching , 3d modeling , and coordinating drawing .
2015-2017
DKstudio architects inc
Intern Architect
I have been involved in different projects, different phases of each project, have been always working in teams: Designing team, and construction document drawing team. Designing team: it is a conceptual phase from sketching to 2d drawing to 3d modeling and rendering, and preparing presentations to clients. Construction documents team: I was involved and helped in preparing permit, tender, and construction set. Worked also in preparing brochure for the office and business cards.
2015 - Summer
Seneca College, Toronto, Canada
Teaching
Revit, Solid works, LEED. I was able to give workshops for new comers In Canada. Teaching the basics of Revit and Solid works, and an introduction to LEED
2013- 2015
University of Tortono, Toronto, Canada
Education
Masters of Architecture graduate, Graduated from John H Daniels Faculty of Architecture, Landscape, and Design with Masters of Architecture degree in Summer 2015
Education
Bachelor Of Architecture Graduate . College of art and architecture, Bachelors of Architecture graduate, Spring 2012, NAAB accredited.

CONTACT
I can help you to complete your vision
if you needed any help in Architecture and design, Feel free to contact me
Email:
Canada, Ontario | www.mayalgodi.com | For The Love of Architecture, Interior, and Design
© 2016 May Al Godi









